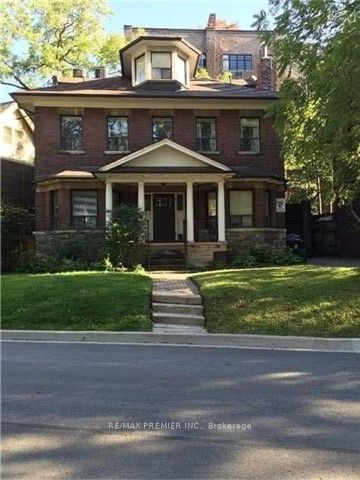
5 Foxbar Rd (St Clair / Avenue Rd)
Price: $2,395,000
Status: For Sale
MLS®#: C8326948
- Tax: $12,979 (2023)
- Community:Yonge-St. Clair
- City:Toronto
- Type:Residential
- Style:Triplex (2 1/2 Storey)
- Beds:5
- Bath:5
- Size:3000-3500 Sq Ft
- Basement:Part Bsmt
- Garage:Attached (1 Space)
- Age:31-50 Years Old
Features:
- ExteriorBrick
- HeatingForced Air, Gas
- Sewer/Water SystemsSewers, Municipal
Listing Contracted With: RE/MAX PREMIER INC.
Description
RARE OPPORTUNITY ON THIS QUIET ONE WAY STREET NESTLED IN THE HEART OF ST CLAIR/FOREST HILL CORE.4 SUITES, 1, 2 BED. 1 1BED, 2 BACHELOR SUITES.4 KITCHENS, 5 BATHS, 2 UNITS WITH SELF CONTAINED HVAC. TENANTS PAY UTILITIES.ATTACHED GARAGE 3 PARKING SPACES ON PRIVATE DRIVE.QUIET GARDEN AREA. ALL UNITS HAVE WALKOUTS, 4 FRIDGES, 4 STOVES, 4 DISHWASHERS, WASHER AND DRYER COIN OPERATED $.WELL MAINTAINED BY LONG TIME OWNER.
Highlights
All fixtures and chattels included, 4 fridges, 4 stoves, 4 dishwashers, 1 coin washer, 1 coin dryer
Want to learn more about 5 Foxbar Rd (St Clair / Avenue Rd)?

Elizabeth Rasic and Maria Candelma Sales Representatives
RE/MAX Premier Inc.
Matching your Real Estate Dream into Reality
- (416) 453-9458
- (416) 743-2000
- (416) 401-8499
Rooms
Real Estate Websites by Web4Realty
https://web4realty.com/
