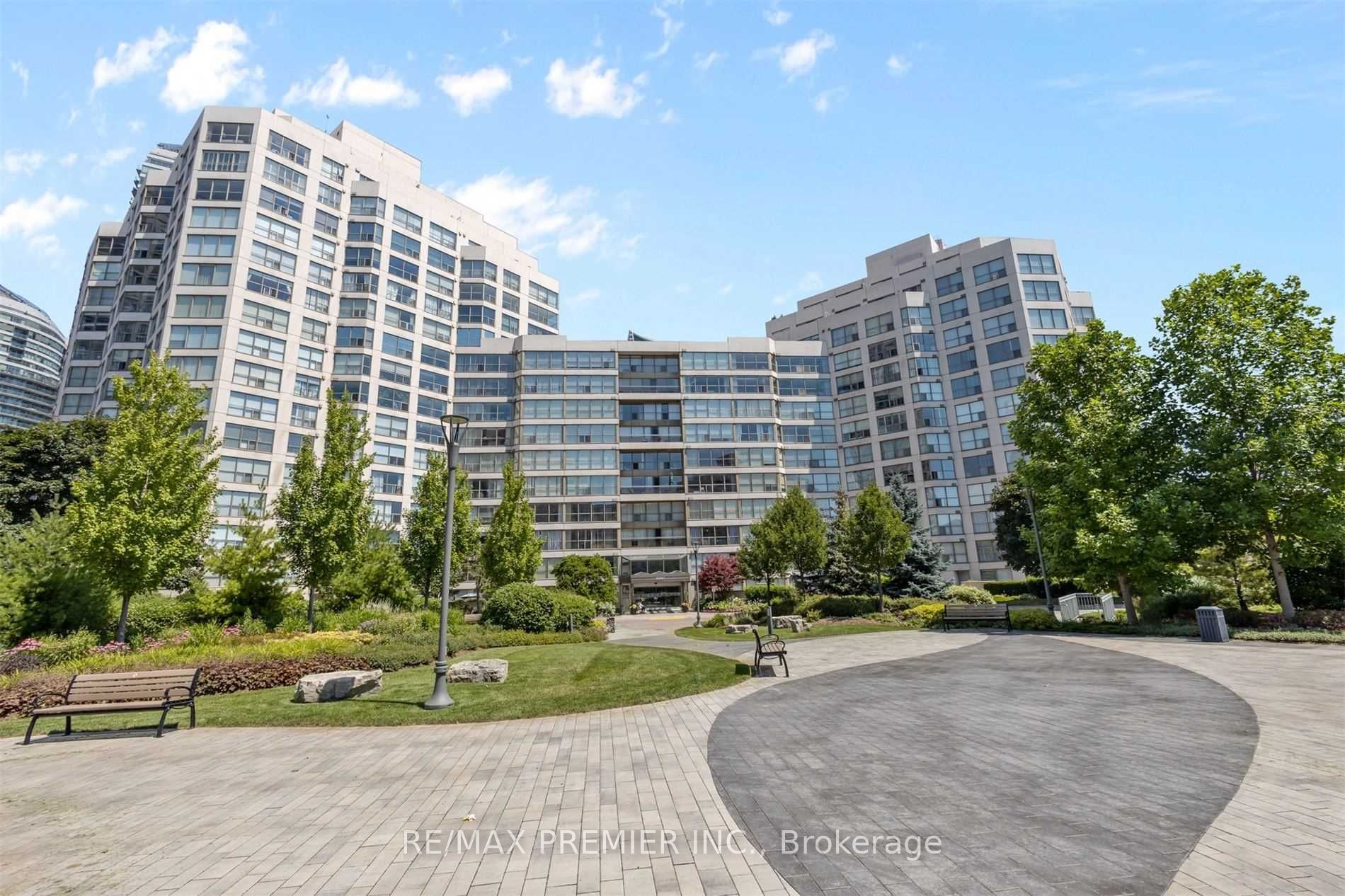
207-2261 Lake Shore Blvd W (Lake Shore Blvd/Parklawn)
Price: $2,750/Monthly
Status: For Rent/Lease
MLS®#: W8401258
- Community:Mimico
- City:Toronto
- Type:Condominium
- Style:Condo Apt (Apartment)
- Beds:1+1
- Bath:1
- Size:800-899 Sq Ft
- Garage:Underground
Features:
- ExteriorConcrete
- HeatingHeating Included, Forced Air, Gas
- Sewer/Water SystemsWater Included
- AmenitiesConcierge, Exercise Room, Indoor Pool, Party/Meeting Room, Tennis Court, Visitor Parking
- Lot FeaturesPrivate Entrance, Clear View, Marina, Park, Public Transit
- Extra FeaturesCable Included, Common Elements Included, Hydro Included
- CaveatsApplication Required, Deposit Required, Credit Check, Employment Letter, Lease Agreement, References Required
Listing Contracted With: RE/MAX PREMIER INC.
Description
Step into waterfront luxury and serenity at Marina Del Rey ! This one-bedroom suite offers a spacious open-concept layout, perfectly complimented with picturesque views. The abundance of natural light floods every corner, creating an inviting ambiance throughout. Resort-style living with expansive amenities and manicured grounds, all at your fingertips. Experience the convenience of community living with a host of communal spaces to enjoy, 24- hour concierge service, steps from the waterfront, park, trails, and transit. Minutes to highway and downtown Toronto.
Highlights
Use of one parking space and one locker.
Want to learn more about 207-2261 Lake Shore Blvd W (Lake Shore Blvd/Parklawn)?

Elizabeth Rasic and Maria Candelma Sales Representatives
RE/MAX Premier Inc.
Matching your Real Estate Dream into Reality
- (416) 453-9458
- (416) 743-2000
- (416) 401-8499
Rooms
Real Estate Websites by Web4Realty
https://web4realty.com/
